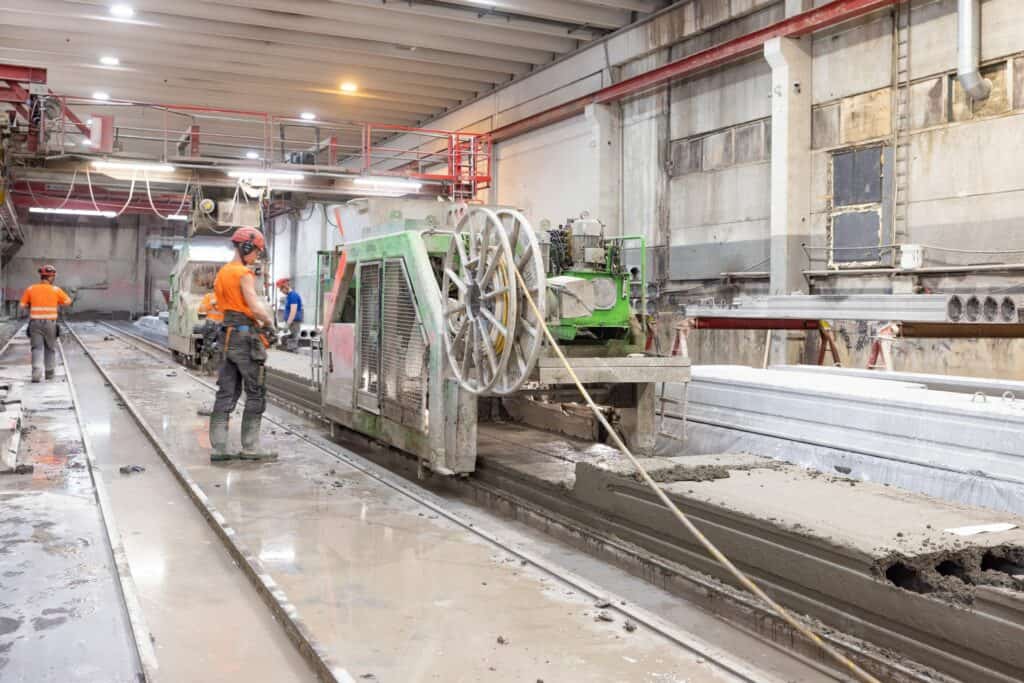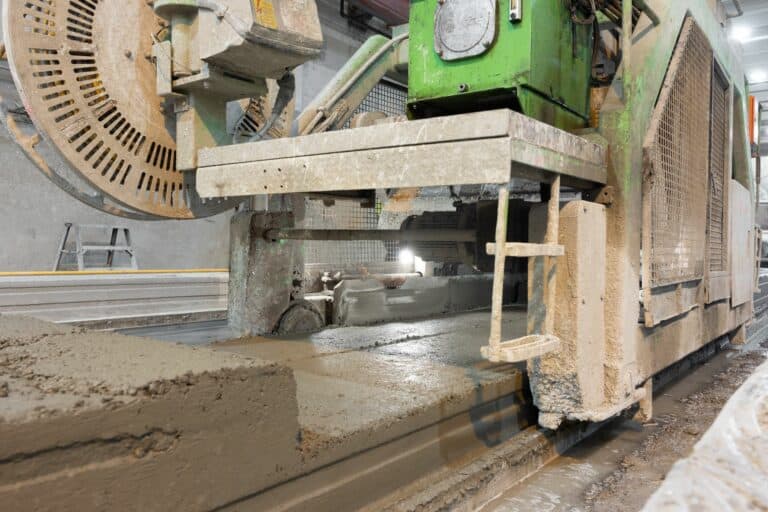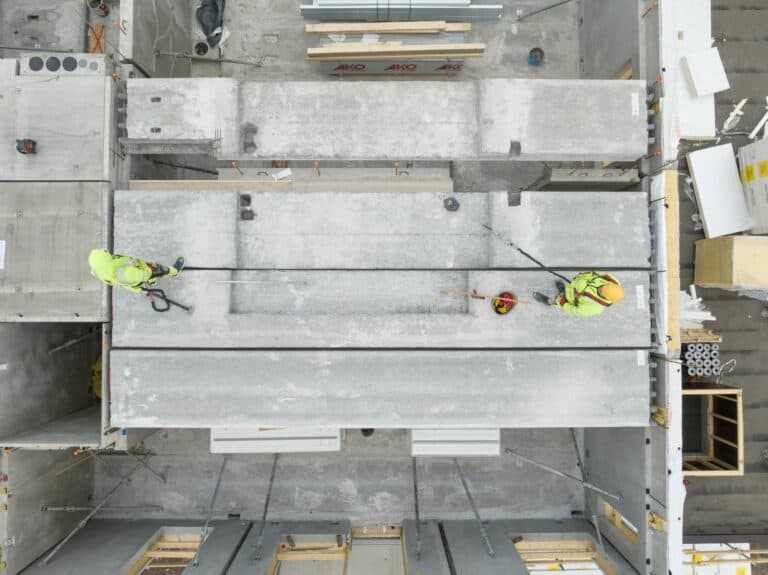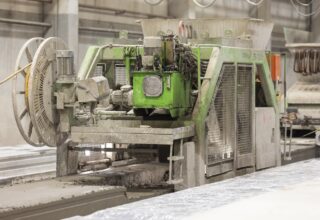Bathroom slabs: Why it makes sense to start using Recessor?

You may have stumbled across Recessor before – or it may be a new machine for you – but if you need to make recesses for bathrooms, floor heating, sewer connections, recessed ends, slope, balcony slab connections, or other needs, this is for you!
When are recesses needed?
A new construction code came into force in Finland in the early 1990s. The code introduced a new accessibility requirement according to which there shouldn’t be level differences between the bathroom floor and the rest of the apartment. This created the need for recesses in order for the water to flow towards the drain and not to spread all over the bathroom.
One way to follow the requirement would have been to use hollow core slabs, create the recess on site and fill the rest of the floor area with concrete. However, people were looking for a solution that would be more cost and time efficient. Thus, we at Elematic took the challenge and after a while came up with Recessor E9 which has been in use ever since. The machine enables transforming a part of a hollow core slab into a thinner solid slab right after extrusion in the precast plant – and this solved the problem.
Of course, such a solution is not needed if there is a bathtub or shower cubicle in use. However, recesses work well for other purposes too. For example, bathroom modules are easy to install on recesses whilst maintaining barrier-free access from one room to another. In addition, recesses are useful for floor heating, sewer connections, recessed ends, balcony slab connections, and other fittings that need to be hidden inside the floors.
There are various different methods for making recesses. One option is to use thinner hollow core slabs, half slabs or filigran slabs on top of which a thick topping layer is poured on-site to create the recess.

But how does the Recessor machine work?
Recessor E9 runs on the bed straight after the extruder and crushes the upper flange of the hollow core slab by a mechanical crusher. The crushed concrete in the recessed area is compacted by vibrating beams. During the whole process, the support side plates keep the width of a fresh hollow core slab within the nominal measures.
The result is typically a 370 mm hollow core slab with a recessed area consisting of a 200 mm solid slab if the slabs are produced for bathrooms. The thickness is due to assuring soundproofing against footsteps and impact noise, which is based on the building code updates of the early 2000s.
However, other thicknesses for the hollow core slab and its recess are possible depending on the local requirements for the recess. For example, you can produce hollow core slabs of 265 mm (175 mm solid slab and 90 mm recess) or 320 mm (200 mm solid slab and 120 mm recess). The minimum solid slab thickness is 135 mm after the recess has been made and the minimum length of the recess is 400 mm. The upper flange of a hollow core slab can also be only half crushed if a smaller recess is needed.
The benefits of factory-produced recesses
There are two clear benefits of making the needed recesses already at the precast plant:
- Cost savings: reinforcement & concrete
- Time-efficient building construction

If the recess is made on the construction site, more reinforcement and concrete are needed, which results in higher material costs. In addition, the building cannot be continued until the cast-in-situ topping has dried, which can in the worst-case delay construction. With Recessor E9 these issues are avoided, and the construction can take place cost and time efficiently. Want to know more?
Writer

Jani Eilola
Product Director, Floor Technologies
