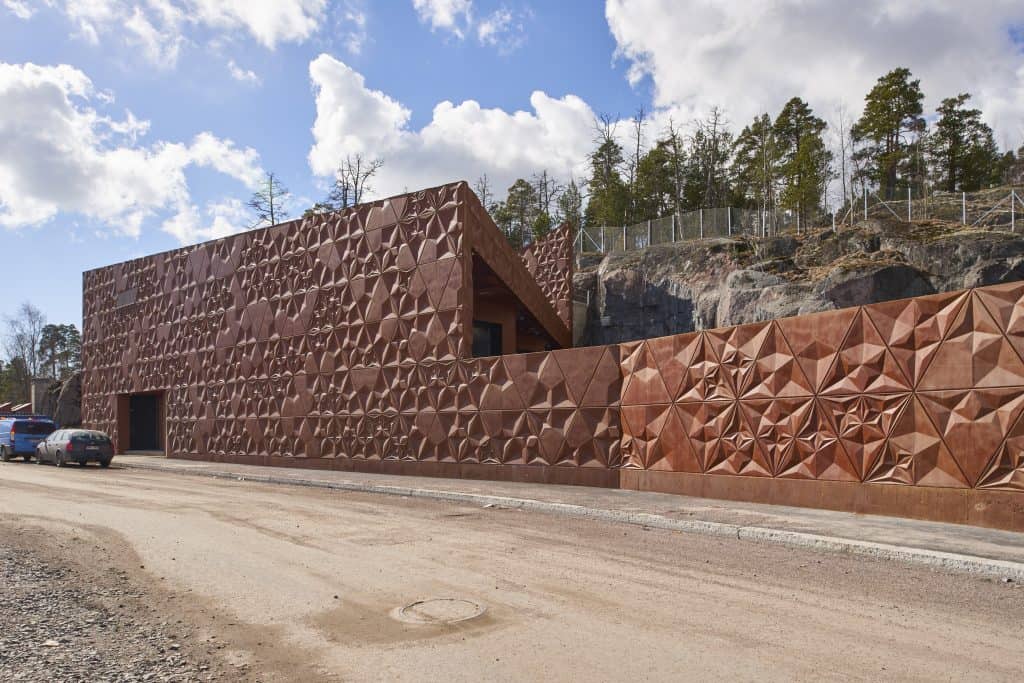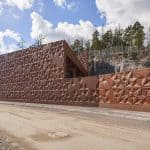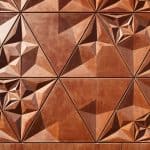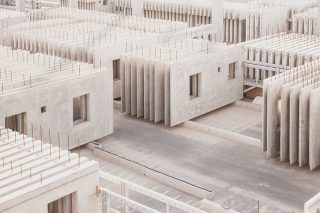Waste collection station, Finland
The waste collection station doesn’t sound appealing by any means, but it can be an outstanding architectural addition to an area. The beautiful 3D precast concrete façades prove this in Kruunuvuorenranta, Helsinki, Finland. You probably won’t believe that the exterior walls with interesting sculpture and a vibrant color scheme are made of precast concrete – that’s the beauty of this versatile construction material.
Project details
| Location | Helsinki, Finland |
|---|---|
| Year of construction | 2016 |
| Gross area | 770 sqm |
| Developer | Kruunuvuorenrannan Jätteen Putkikeräys Oy |
| Architectural design | B & M Architects Ltd |
| Structural design | FCG Suunnittelu & Tekniikka Oy |
| 3D modeling of the elements | Betoniviidakko Oy, Topi Äikäs |
| Main contractor | Rakennuspartio Oy |
| Precaster | Parma Oy, Kangasala factory |
| Umbra color patination | Betonipallas Oy |
| Amount of precast products | 733 sqm / 86 pcs |
| Size of the elements | 4.8 x 2.7 m parallelogram, with a corner angle of 60 / 120 |
The neighborhood for 12,500 people is being built to Helsinki, which is equipped with Automated Solid Waste Collection System by MariMatic Ltd. Household waste is collected by a pipe collection system. The waste moves from the buildings to the station through underground suction pipes. Without garbage trucks, the safety and pleasantness of the courtyard areas have improved. The residents of the area can admire the impressive seascapes and variable nature daily. To reach a unified look with the archipelago, the waste collection station had to be designed appealing.
The reserved plot was tight and on a steep cliff, which surface had been broken due to the former mining in the area. The architect, Timo Kiukkola, says ‘’the designing task was extremely interesting, because it was a new and very technical building type without predetermined solutions and expectations concerning the appearance.’’ Creating a cohesive look between the nature and the building was one of the main goals. Hence, inspiration was sought from the nearby nature. According to Kiukkola ‘’ the inspiration for the closed three-dimensional façades of the building was the constant, changing pattern of lichen growing on the rocks. The idea was to design a building, where additional mining would be avoided and the building with its walls would hide the technical activities from sight. ‘’ A green roof was added to the building, because it’s seen from the upper floors of the adjacent apartment buildings.
People from the architectural, precast and contracting firms co-operated in planning the implementation of the complex concrete facades. Four different façade types were designed and the three-dimensional casting method was developed during the project. The elements were manufactured and delivered to the construction site by Parma Oy, Elematic’s client and a part of the Consolis group. ‘’The production consisted of 86 precast concrete elements: solid and complex walls in the size of 4.8 x 2.7 m with a corner angle of 60 / 120 degrees. The panels circle around the corners without interrupting the continuum of the parallelogram shape. The 3D pattern cuts sharply at the edges of openings and at the sloping top edge of the building. This was reached by manufacturing the oblique elements on molds with water-cut plywood edges’’ tells Satu Parikka, Sales Manager at Parma.
Parikka adds that ‘’the installation work had to be precisely planned. It was possible only in a specific order due to the shape of the elements.’’ Even though there were only four kinds of 3D elements, an intriguing and complex look was created by placing them in different positions. ‘’It was an interesting and challenging project, which execution demanded professionalism at the construction site’’ mentions Erik Etholén from Rakennuspartio Oy, a family company focusing on renovations, building extensions and industrial constructions.
‘’Precast concrete is an excellent material, because it is versatile – it can be casted, sanded, colored and used inside and outside’’ states Pertti Kukkonen, sculptor from Betonipallas Oy. They design and implement varied works of art and facade elements. Umbra color patination, method invented by Betonipallas, was used for the façade elements of the waste collection station. At the construction site, the substance was applied on the concrete, where the patina’s reagents penetrated the surface and reacted with the cement. After several applications reddish-brown colored compounds were formed. Kukkonen says that ‘’the color patination softens and evens out the look of the concrete.’’
Now the waste collection station with exceptional façades is a true landmark of the neighborhood. The rusty color and innovative architecture connect the building to the surrounding cliffs and shades of the forest landscape. B & M was granted with Concrete Facade Architecture Award 2017 in Finland for the inventive use of concrete. Parikka reminds that ‘’ there are endless possibilities for the modern concrete and new applications are constantly being invented’’. The waste collection station gets its uniqueness from the outstanding precast façades.



