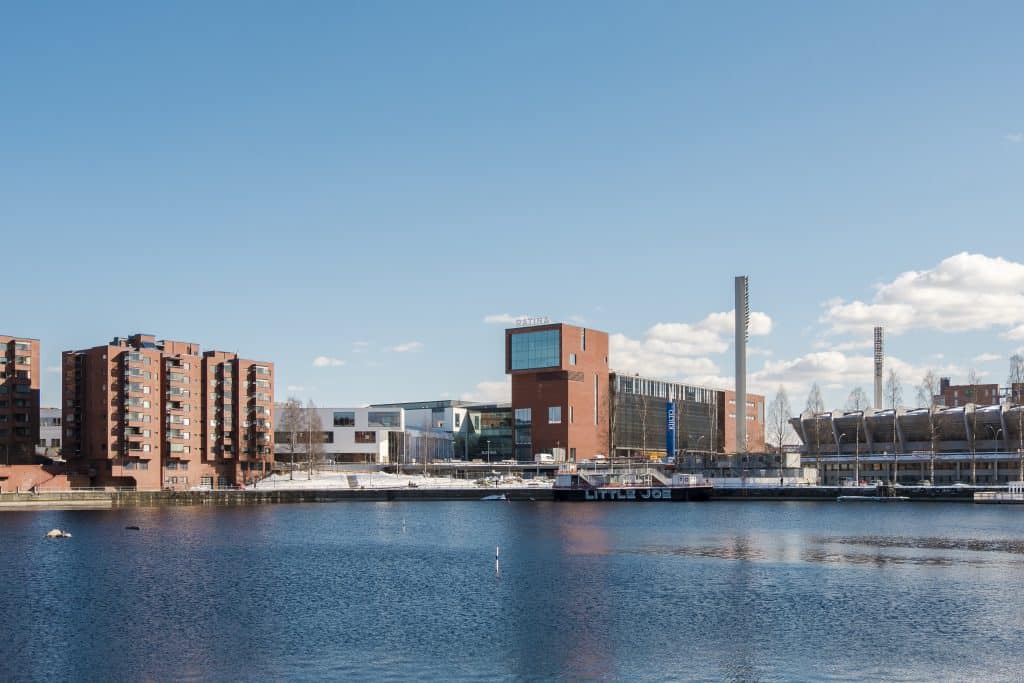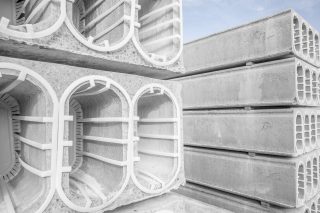Ratina Shopping Centre, Finland
As cities grow larger and population increases, new shopping and leisure places are required. The general publics’ voices have been heard in Tampere, Finland, where a new shopping center named Ratina has risen. Ratina is an exciting center of trade and entertainment, built with precast concrete.
Project details
| Year of construction | 2015-2018 |
|---|---|
| Gross area | Approx. 110 000 sqm |
| Approx. 53 000 sqm for retail and services (over 140 stores) | |
| 1 200 underground parking slots in two floors | |
| Developer | Sponda Oyj |
| Construction consultant | A-Insinöörit Rakennuttaminen Oy |
| Architect | B&M Architects Ltd in collaboration with Tuomo Siitonen Architects Ltd |
| Automation, electricity and HVAC planning | Ramboll Finland Oy |
| Structural engineer | A-Insinöörit Design Oy |
| Main contractor for the frame and facades | Ratina consortium (Aki Hyrkkönen Oy, Lamminsivu Oy & Alasen Rakennus Oy) |
| Main contractor for interior | Aki Hyrkkönen Oy |
| Steel frame supplier | Peikko Finland Oy |
| Precaster | Betonimestarit Oy |
| Precast products | 80 000 sqm of hollowcore slabs, out of which 50 000 sqm were 500 mm high |
| 10 000 sqm of wall panels | |
| Investment size | 240 million euros |
Sustainable and environmentally-friendly ways of operating was emphasized throughout the project, all the way from the design and construction to the usage of the building and its lifecycle. Further the developer Sponda, a real estate company that focuses in leasing business premises and developing and owning properties, aimed towards gaining a Very Good international BREEAM certificate for the shopping center. According to Hanna Duraku, Environmental Responsibility Manager at Sponda, ‘’the real estate sector plays an important role in combating climate change and improving energy efficiency. In this job, we want to be the forerunners in our industry.’’
Using precast concrete as the main building technology was a natural decision because of the set environmental goals. Betonimestarit Oy, an Elematic customer, delivered all of the needed 80,000 m² of hollow-core slabs and 10,000 m² of wall panels to the construction site.
The spectacular Ratina center includes three separate buildings out of which one is a new build (Valo-Ratina). The other two (Ranta-Ratina and Funkkis-Ratina) represent the architecture of 1930s. They were renovated to modern standards, respecting the historic features and reserving the architectural uniqueness. This is a part of the process of livening up and revitalizing the underused Ratina area.
The complete project comprises of about 110,000 m² retail, services and parking spaces. “You could build about 50 apartment buildings in the place of Valo-Ratina if the area was counted, for example, in square meters, which tells something about the scope of the construction work,” says Sponda’s Project Manager Rauno Kulmala.
The construction began in the spring of 2015 by excavating the foundations and continued according to the project plan until the opening of the center in April 2018. In these kinds of projects it’s extremely important to stick to the schedule, because there are only few commercially sensible times to open a shopping center.
The project was challenging not only because of its size, but for its location and difficult ground conditions. It’s located in the center of Tampere, right next to the bus station and heavily-used inner ring road. Even one road had to be moved from the way and the construction work expanded under the bus station. Hence, the planning had to be on point straight from the start. Precast concrete products suit well to construction projects at challenging locations, because they are quick and easy to erect.
When completed, a cohesive and easily approachable entity was created, which invites people from the whole of Tampere region and further away to enjoy the varied services of the shopping center. Once again, it was shown that precast concrete suits well for large-scale projects with unique architectural finishes.



