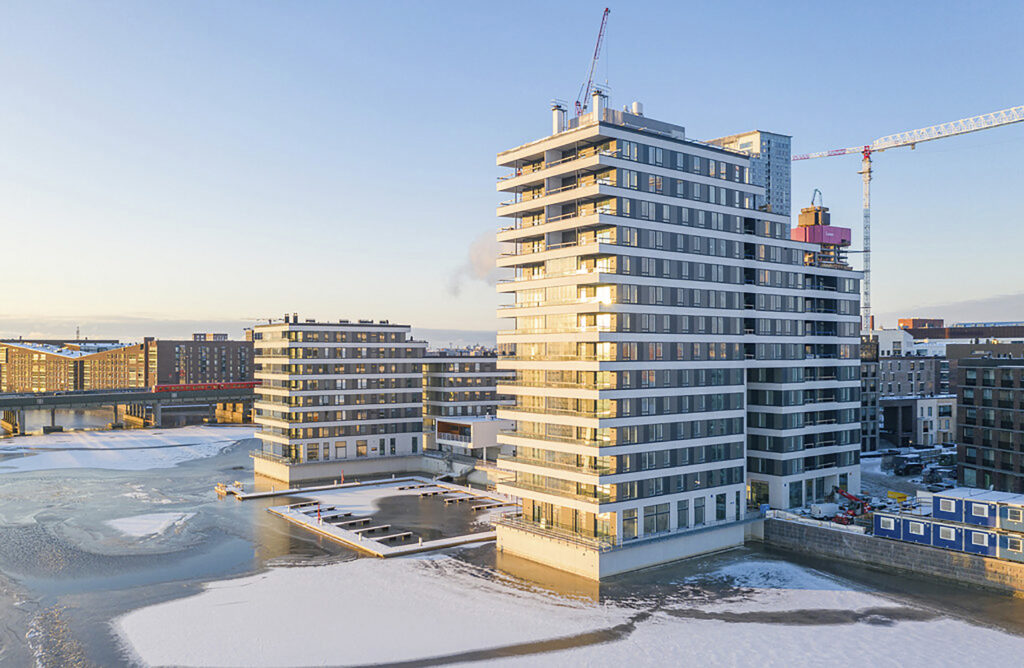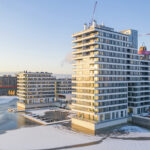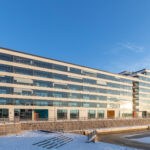Portus residential block, Finland
The facades of the Portus residential block in Helsinki’s Verkkosaari, Finland, challenged the prefabricated element supplier Betoniluoma. The relief elements of the matte polished white concrete facades were created in collaboration between the architect, the artist, and the element supplier. The result is worth admiring from the sea or the close-by Kulosaari bridge.
| Location | Helsinki, Finland |
|---|---|
| Year of construction | 2021 |
| Size | 8, 6 & 14 floor apartments (206 apartments in total) |
| Constructor | Westpro cc Oy |
| Architectural design | Arkkitehtiryhmä A6 |
| Structural design | Sitowise Oy |
| Exterior elements | Betoniluoma Oy |
| Interior elements | Parma Consolis |
Built on the shores of Verkkosaari area, the architecturally fascinating Portus is located partly on the sea. The light block of more than 200 apartments settles in the shape of a letter u. The 8-storey part next to the Kulosaari bridge first lowers a couple of storeys, after which the building rises floor by floor up to a 14-storey creation. Between the apartment floors there is a private courtyard deck, a harbor and, among other things, a sauna with direct access to the sea waves.
The project started with a competition organized by the City of Helsinki. Westpro was chosen as the main contractor. The A6 architect team designed the site, and Betoniluoma, which specializes in wall elements, manufactured the façade elements and balcony railings for the impressive building, some parts below sea level, and sandwich elements.
Mikko Torvela, CEO of Betoniluoma is proud of the result. During a couple of years, Betoniluoma delivered elements to Portus which was completed in August 2021.
“It was a challenging façade project with strict technical specifications. Tolerances, service life and aesthetics raised the standard above normal,” says Torvela about the interesting and challenging project.
An ingenious mold system turned the waves into seagulls
The most technically and aesthetically interesting structures are the matte, white concrete relief elements with a marine pattern inspired by Verkkosaari. The elements of the lower layers depict a fishing net, from which it transforms as it goes up from the waves to birds flying in the sky.
The challenge was to combine cost-effective manufacturing with almost unique patterns. According to Torvela, the collaboration with A6’s architects and artist Topi Äikäs, who designed the pattern and mold, was open and constructive. With the help of the stencil system stacked on the bottom of the mold, the patterns could be varied with the help of smooth and patterned pieces.
“Äikäs innovated a very inventive mold matrix. With the help of a matrix and stencils, spectacular details were varied into small-sized elements at low cost,” Torvela admires.
A visible handprint for decades
In addition to the relief elements, the elements of the balcony railings posed an aesthetic challenge. As the elements were visible from several directions, the concrete mass had to be of uniform quality and the grinding depth standardized. The other side of the elements was finished by hand rolling.
Betoniluoma also supplied exterior wall elements installed below sea level with technical requirements of their own, as well as more conventional sandwich elements. In addition to grinding and painting, the value added increased from additional services such as window installation. About 2,000 elements were delivered to Portus for installation in a couple of years.
“Our operation is based on skilled professionals and the added value they create. These elements’ looks will last for a long time,” Torvela sums up.


