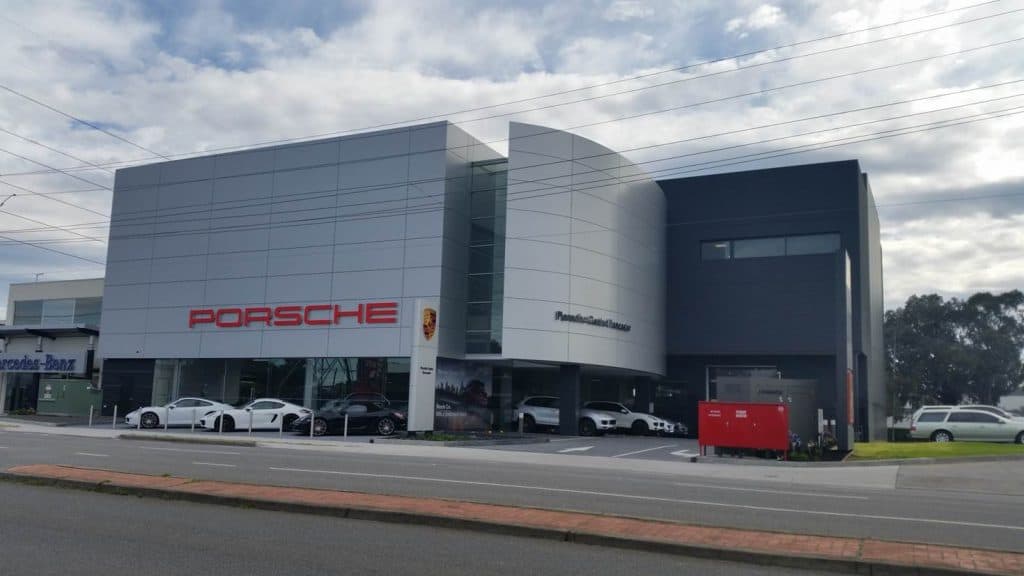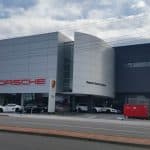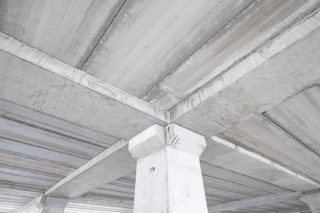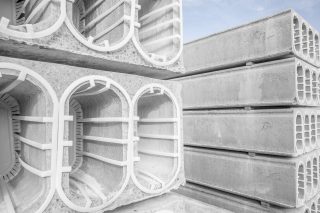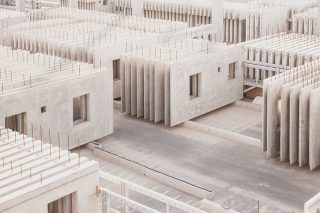Porsche Centre, Australia
Precast concrete structure fits well to restricted land areas and enables creating sleek looking buildings. Both features were needed in Porsche Showroom in Doncaster, Australia. The benefits of offsite fabrication of precast components are clearly seen in the construction of this stunning showroom.
Project details
| Location | Doncaster, Melbourne, Australia |
|---|---|
| Year | 2015 |
| Gross area | 3 645 sqm |
| Developer | Preston Motors Group |
| Project manager | Redeighteen Projects |
| Builder | Cam Contractor Group (CCG) |
| Architect | Techne Architects |
| Structural engineer | Klopfer Dobos |
| Precast product supplier | Hollow Core Concrete Pty Ltd |
| Amount of precast products | 25 columns |
| 191 m of beams | |
| 982 sqm of hollowcore slab, 220 mm thick | |
| 2 136 sqm of hollowcore slab, 400 mm thick | |
| 32 stairs | |
| 3 118 sqm of wall panels | |
| Budget range | > $5m |
The showroom comprises of four floors seamlessly connected to each other. The design was focused on creating impressive and brand-matching facilities for luxury vehicles, in just 1,674 square meters of land area, much less compared to the plots of most car dealers in Australia. Techne Architects designed the configuration, where the small plot area was utilized to the maximum by stacking the showroom, workshop, offices and car storage on top of each other. The space utilization was further speeded up by replacing the traditional car tramps with lifts, which is a distinctive technological feature of the project.
Precast concrete was the most optimal solution not only due to the small land area but also because of the very tight schedule, the restricted access to the site, the required quality of finishes and the safer construction site it offers. “The system has advantages given the small site size and limitations on space for setting up for construction using standard in-situ building techniques”, adds Nick Travers, the director of Techne Architects.
Precast products
Hollow Core Concrete, an Elematic customer and member of the National Concrete Association Australia, was chosen as the precast product supplier. In total they had three months to design, manufacture and construct the required planks and panels.
Precast wasn’t chosen only because of the construction speed and the quality, but it was viewed as a way to create uniqueness to the building. The exterior wall panels were architecturally finished already at the precast factory, but also the inner wall panels of the service areas were taken into account – they were made of black, ribbed precast concrete panels.
According to Balint Djeri from Hollow Core Concrete, “everything is precast except for the ground slabs and the footings. The project includes precast columns, beams, hollowcore precast floor planks and wall panels that are up to about 16 tonne in weight and 14 metres tall. Basically everything that is standing up is hollow core precast.”
Construction phase
Over all the construction went forward as planned even though the conditions were challenging. “There is an operational car park on one side, a trading car dealership on the other side and we were building from boundary to boundary,” Mr Balint said. “We had to keep in mind not to disrupt the pedestrians nor the businesses on either side of us.” The use of precast products speeded up the construction time – about ten workers were able to erect all precast components in just 26 working days. Hence, Hollow Core Concrete was able to finish the build two days quicker than anticipated and on budget. With the conventional building method, the same construction project would have taken six months more to finish.
