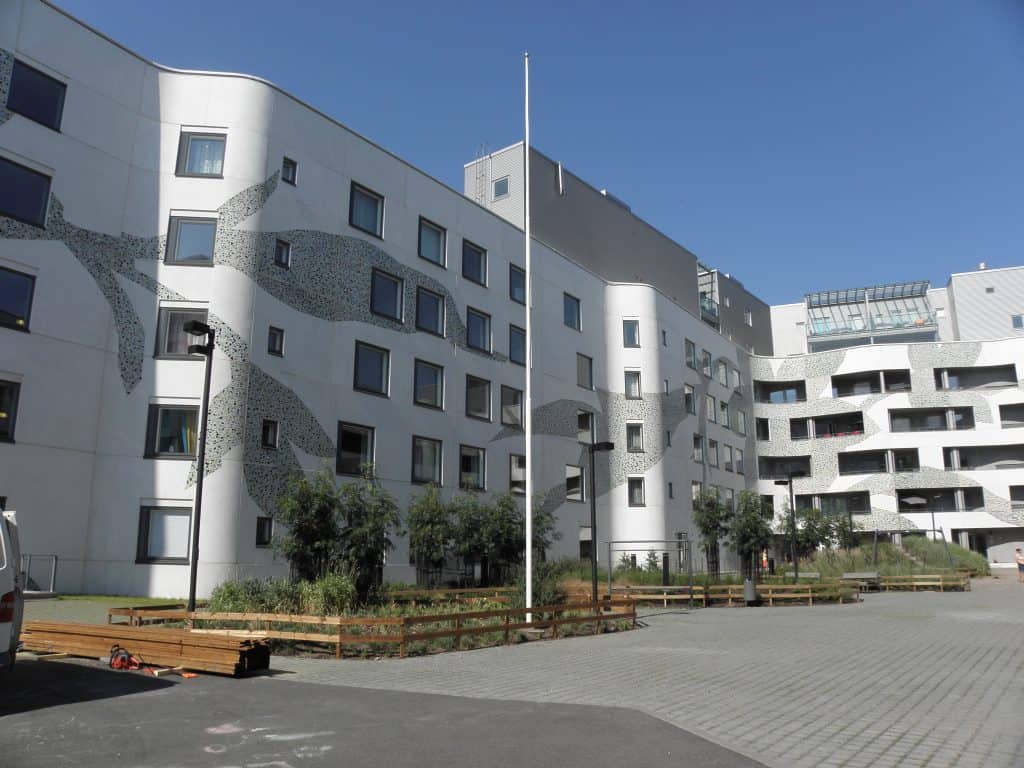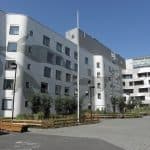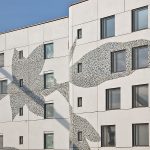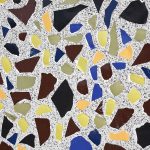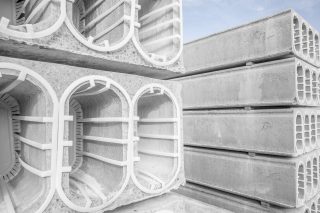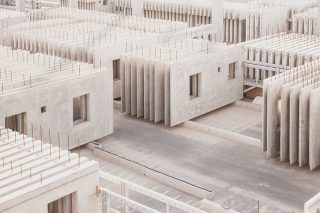Flooranaukio Apartments, Finland
You cannot avoid being intrigued by Flooranaukio apartment building located in Helsinki, Finland. The building provides interesting architecture, several façade types and innovative use of concrete. You simply have to take a closer look at the building, because otherwise you would wonder if it’s really made out of concrete.
Project details
| Location | Helsinki, Finland |
|---|---|
| Year of construction | 2011 |
| Gross area | 3 787 sqm (48 apartments) |
| Developer | Helsingin kaupungin Asuntotuotantotoimisto ATT |
| Architect | Architectural firm Heikkinen-Komonen Oy |
| Structural engineer | Sweco Ab |
| Main contractor | Lujatalo Oy |
| Precaster | Parma Oy |
| Amount of precast products | 7 000 sqm of facade & balcony elements |
| 10 000 sqm of wall panels & solid slabs | |
| 12 000 sqm of hollowcore slabs | |
| Ceramic | Arabia, Iittala Group |
The background to the architectural design comes from the history of the area. It is well-known for its art and design industry, as well as for the former factory of Arabia, a famous Finnish ceramics manufacturer. The goal for the architecture was to design a building that matches the surroundings and respects the history, says Mikko Heikkinen, one of the architects. The façades on the street site follow rational industrial construction thinking with a fierce systematic approach. For example, the window openings were designed to match the distinctive style known for the area. To create a contrast, the façades on the yard side were designed more freely. Waste porcelain from the Arabia factory was used for the façades to create a piece of art. According to Heikkinen, ‘’the art was integrated to the building instead of adding a separate piece of art.’’ The inspiration for the mosaic motif of the façade came from a butter dish that Arabia manufactured in the 1930s.
Several tests were required, because porcelain glazed on both sides had never been used for façades. Over 100,000 waste porcelain plates were used to implement the outstanding design. Other challenging design features were the wavy and curved balconies and details of the brick tile elements. The building contains nearly all challenges that relate to concrete construction describes Heikkinen. Further, a two-storey row house was built on top of the apartment building, because it was mentioned in the original planning regulations of the area.
The precast products were manufactured by Parma Oy. Juhani Toivonen from Parma mentions the project being one of the most challenging ones during his career. ‘’Malleability is concrete’s best feature, which is not utilized enough’’ states Toivonen. However, for Flooranaukio apartments, Parma delivered elements for the balcony line featuring 13 curves with unique curve radius. Steel molds were used for manufacturing the elements for the balcony line. The balustrades and balcony slabs were manufactured separately and then assembled at the factory.
Manufacturing of the façade elements required a high amount of handwork, because each porcelain piece had to be clued to the bottom of the mold before pouring concrete over it. Porcelain is lighter than concrete, hence the pieces would have drowned in the concrete mix if it wasn’t for the glue holding them in place. The concrete used was white concrete consisting of greyish white limestone and grey granite as aggregate.
The outer façade is a redbrick wall built on site; however the slanting gable façades were manufactured as precast elements. The demanding corners were handcrafted. All of the elements weren’t complex, because Parma also manufactured regular elements such as straight walls, separation wall panels and hollowcore slabs.
In 2011, the building won the Concrete Structure of The Year award in Finland.
