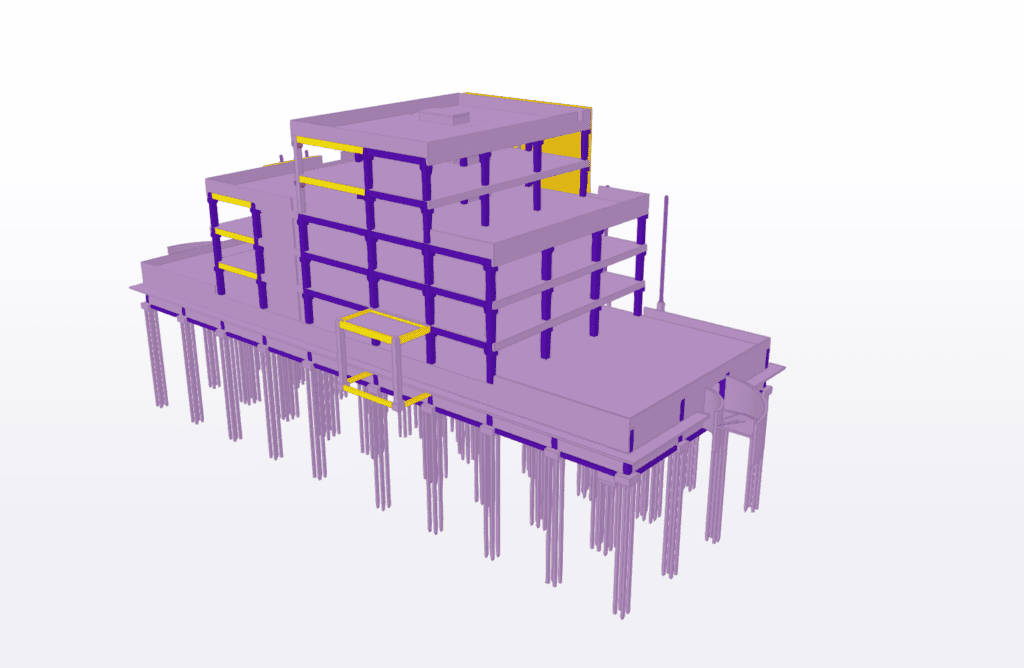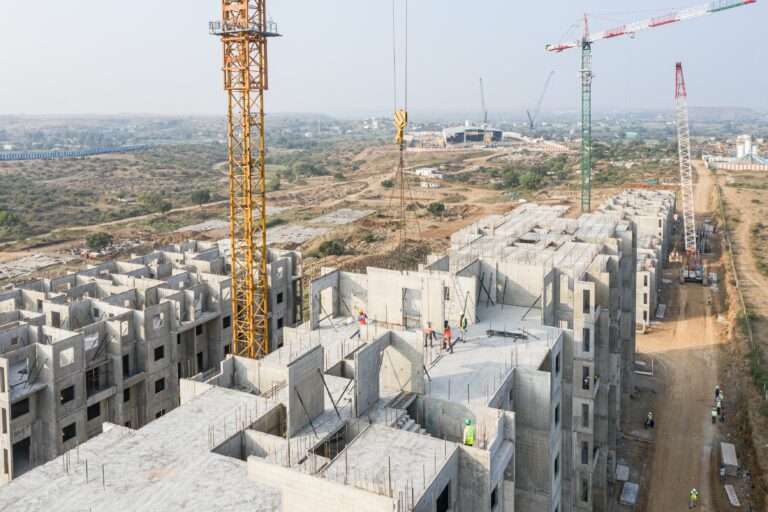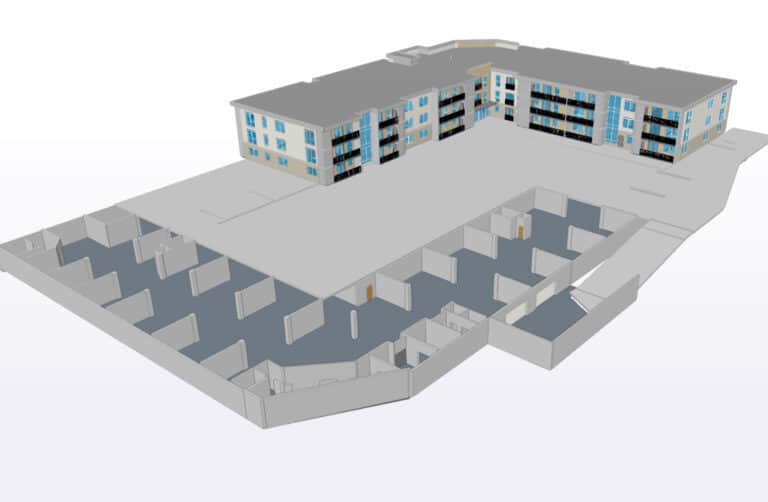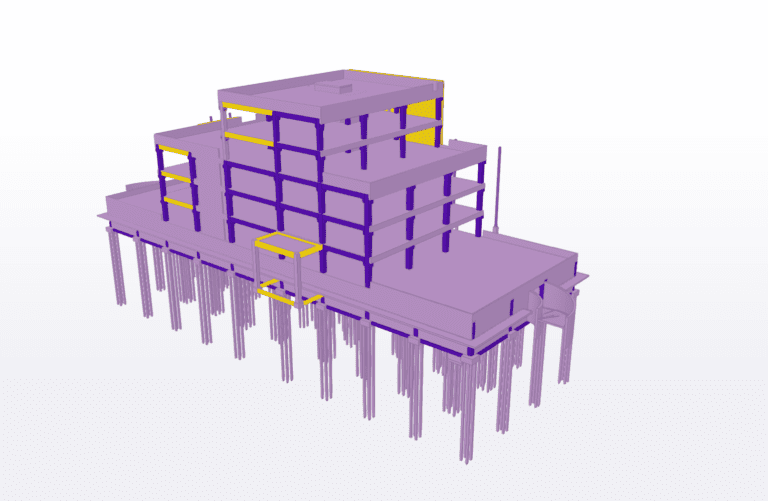Elematic Design Services offers:
- Structural design for all buildings
- Project consulting for precast and BIM projects
- Virtual design and construction services.

Elematic is more than precast production lines, machinery, and software. Did you know that we can help you with technical consultancy and support from building concept design to detailed engineering and execution?
Elematic Design Services helps developers, construction companies, and precast manufacturers all over the world get the most out of the possibilities that precast concrete offers.
The team serves the global market from its base in India, providing end-to-end solutions for construction projects using precast concrete.
“We can hand-hold all the way: we can design buildings, set up a plant, help produce elements and install them,” notes Managing Director at Elematic India Chander Dutta
The design team consists of about 30 people with intense and vast experience in designing high-rise and low-rise precast concrete buildings for commercial, industrial, and residential purposes.
They provide complete engineering services for building design with precast concrete technology. Conceptualization, analyses of the building for gravity and lateral loads, the structural design, complete with production and erection drawings – the design team can take care of all this, and more. Broad analyses and studies of cost-efficiency and energy savings and 3D models that show how a structure will rise, element by element, are also among their services.
“Our team is particularly strong when it comes to utilizing BIM effectively for structures,” says Vaibhav Singhal, vice president, design, adding that the team’s holistic approach is unique.
“I think nobody else is doing this kind of work.”
One of the projects that Singhal is particularly proud of is an approximately 190m high-rise commercial building in Hyderabad. It is going to be the tallest precast structure in India and among the tallest in the world.
To make sure that every customer gets the attention they deserve, an experienced project manager is dedicated to each project. Every project has its own needs for structural engineering depending on for example occupancy requirements and architectural aesthetics.
The team understands and evaluates your situation and responds to queries promptly with suggestions on how to use precast technology in a way that gives you maximum value for money. A dedicated project manager is appointed for each project to make sure it gets the attention it deserves.
Judging by the feedback Elematic’s structural engineers get, they are playing a valuable role in precast construction design. Particularly their high-quality drawings and clever ideas for optimizations of structures receive praise.
Our engineers do not shy away from challenging tasks. Being based in India – a country with highly seismic areas – the structural engineers are experienced in designing buildings that will stay put in the event of an earthquake.
By following well-tested codes and guidelines, they can choose the most suitable structures and connections for each project.
“We understand that the weakest point in a precast element is the joint. So, in seismic areas, all the jointing details are done in a way, so they can transfer the vertical load without collapsing,” explains Singhal.
From time to time, the design team meets concerns about whether a construction made with precast will withstand an earthquake. Nevertheless, precast is just as safe as any building method, Singhal stresses.
“As long as a building is designed properly, by competent structural engineers, there is no issue.”



or