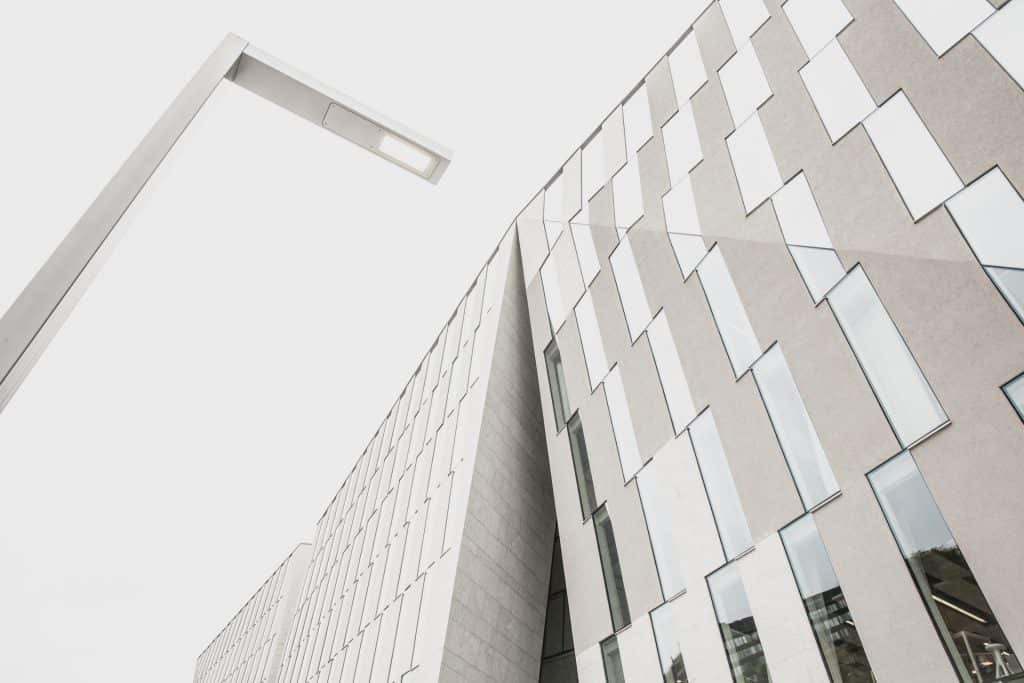OP Bank headquarters, Finland
The new headquarters of OP Financial Group, Finland’s leading banking group, is drawing attention with its imposing architecture and inventive space utilization. The new building, with an imposing sloped precast concrete and glass facade, has interesting features both from the exterior and interior perspectives.
Project details
| Location | Helsinki, Finland |
|---|---|
| Year of construction | 2015 |
| Developer | OP-Pohjola Financial Group |
| Gross area | 58 000 sqm (new) & 30 000 sqm (old part) |
| Architect | JKMM Architects Oy |
| Structural design | Sweco Rakennetekniikka Oy & Finnmap Consulting Oy |
| Main contractor | Haahtela-rakennuttaminen Oy |
| Precaster | Ämmän Betoni Oy & Parma Oy |
The new campus-like building transforms the previously disorganized industrial block into a flexible whole where ninety percent of the premises is open-plan office space. The diverse project included demolishing old buildings, constructing a new building, and renovating some old buildings. The entire structure of the new building was modeled using Tekla Building Information Modeling (BIM).
Construction
The facades of the new building were constructed with plastered precast elements and stone-surfacing precast elements, together with meter-long glass windows. The building’s geometry is highly complex and demanding from the structural point of view. The span lengths of the building exceeded up to 30 meters. The chessboard-like facades included sloped and skewed folds, leading to very unusual precast elements with a fold in the middle. The structures also caused huge forces. Thus, the varying patterns challenged not only the geometry, but also the connections between elements.
Modeling included all main structures as well as reinforcement in foundations, shelters, elevator shafts, stairwells, slabs, and composite columns. Precast elements were also fully detailed. Moreover, modeling supported overall project management duties such as scheduling, monitoring, and quantity surveying.


