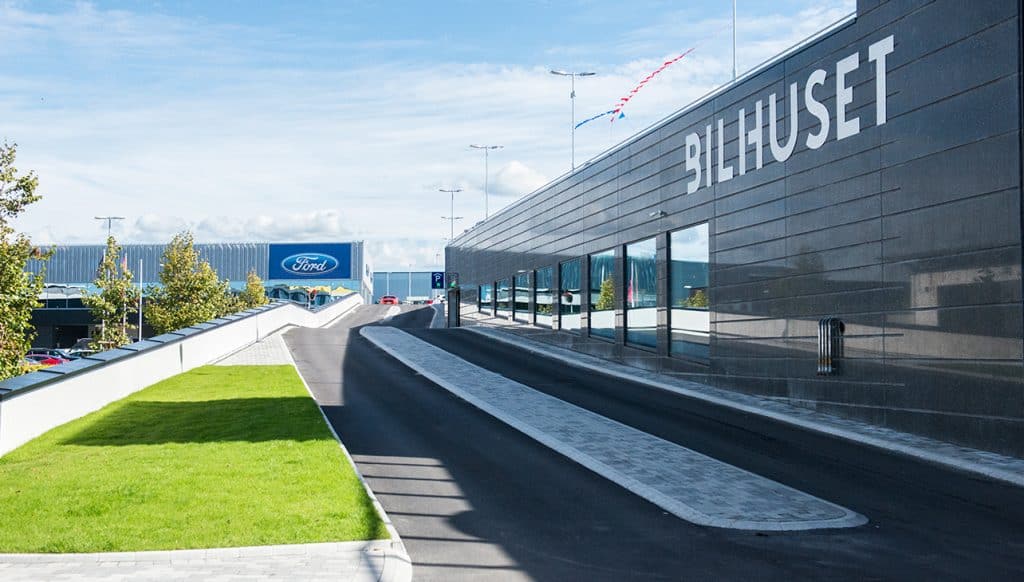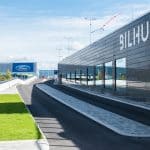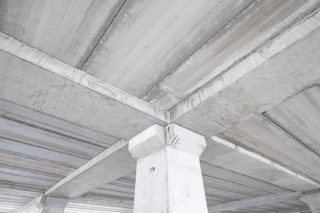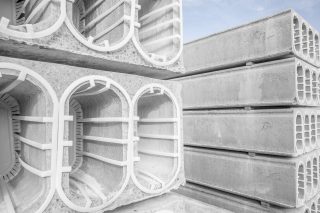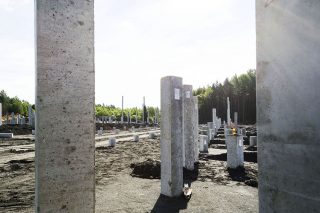Bilhuset, Norway
The largest Bilhuset (Norwegian for a house of cars) in the whole of Scandinavia has risen to Sandnes, in the Southern Norway. This spectacular 29,000 square meters building was designed to meet the demands of the car selling industry. One of the goals was to reach high level of sustainability, where precast came to rescue.
Precast concrete was an optimal choice for the project, because of its high load-bearing capacity, robust surfaces and minimal maintenance requirements. The decision to use concrete as the main construction material enabled maximum utilization of the plot. Concrete elements and cast-in-situ were used for the ground floor, which required sturdy construction. The upper floors were built with lightweight constructions.
Project details
| Location | Sandnes, Norway |
|---|---|
| Year of construction | 2014-2016 |
| Gross area | 29 000 sqm |
| Developer | The brothers Kverneland Eiendom AS / Svanholmen Panorama |
| Architect | PLANK Architects AS |
| Structural design | Prefab Design AS |
| Main contractor & precaster | Block Berge Bygg AS |
| Structure | Founded on concrete piles, average length approx. 24 m |
| Ground level + level 1: heavy construction (cast concrete and concrete elements) | |
| Level 3 and 4: lightweight constructions (steel bearing + Paroc walls) | |
| Amount of precast products | 1 507 concrete piles with a total length of approx. 36 000 m |
| 2 740 m3 site-molded concrete for foundations / site-molded constructions | |
| 942 pcs concrete elements (columns, bearings, walls, etc.) | |
| 2 243 pcs pre-stressed concrete elements l = 14 400 mm, most HD 400 and HD 500 profiles | |
| Total weight of approx. 30 000 tons for locally cast concrete and concrete elements | |
| Value of the project | 320 MNOK excl. VAT |
Because of the experience in manufacturing precast concrete elements and building car parks, Block Berge Bygg was chosen as the contractor for the project. They run one of Norway’s largest and most modern precast factories with high production capacity so the project could proceed as planned. Moreover, the company had expertise and experience for carrying out a project of that size.
The finished building portraits excellent design as the users’ needs of the building were taken into account throughout the project – from design to construction and beyond. The façades give the building a sophisticated look, suitable for the car market. Hence, using precast in a larger-scale construction serves the purpose, as the construction time is fast, high load-bearing capacity exists and the design of the building can be architecturally interesting.
