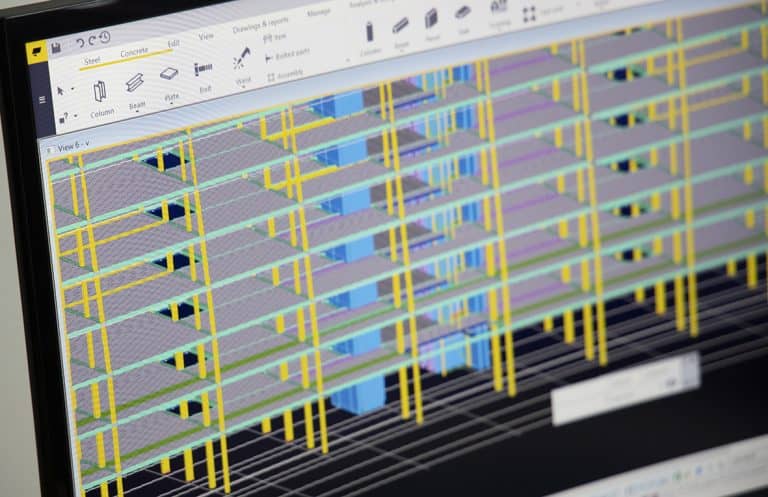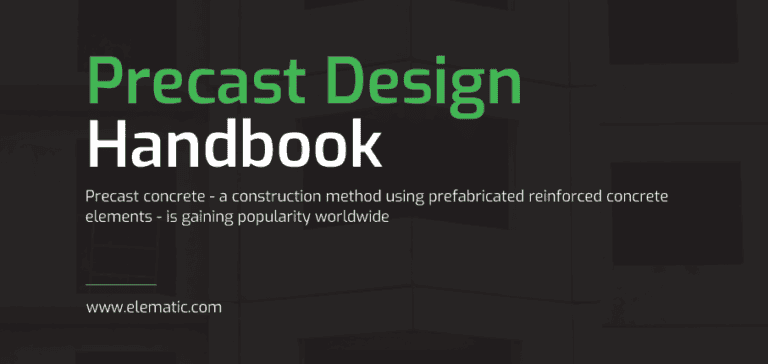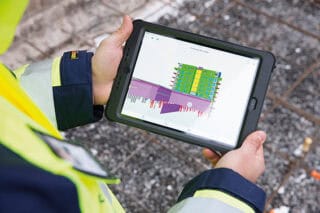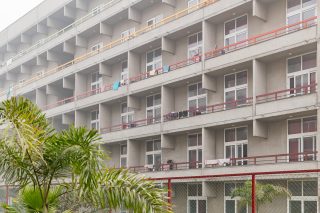
Concept Design
Our concept design service evaluates the feasibility of precast technology for your project and optimizes architectural layouts for precast construction. We create structural schemes, typical floor layouts, and connection details, supported by geometrical BIM models. This early-stage planning helps you estimate material quantities and select the right precast production system, setting a strong foundation for detailed design.
Structural engineering services


