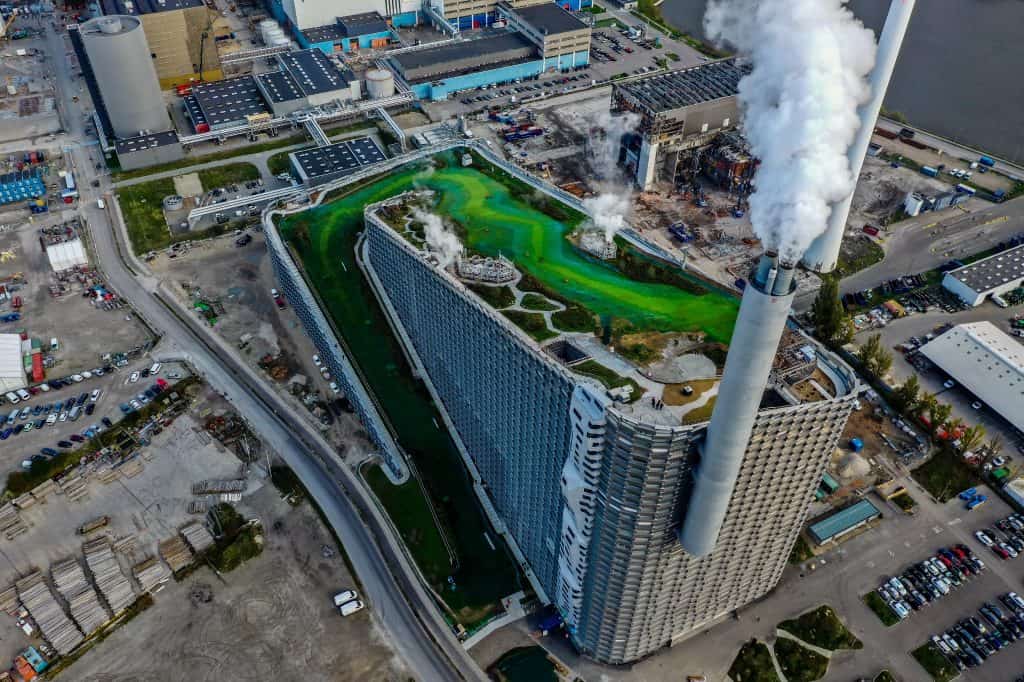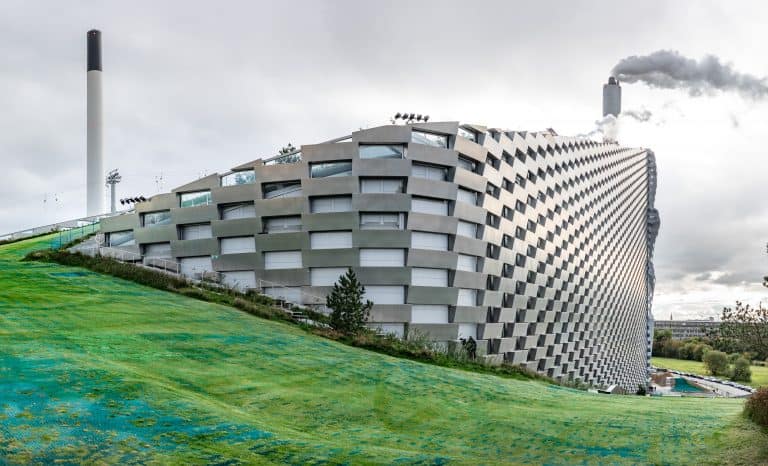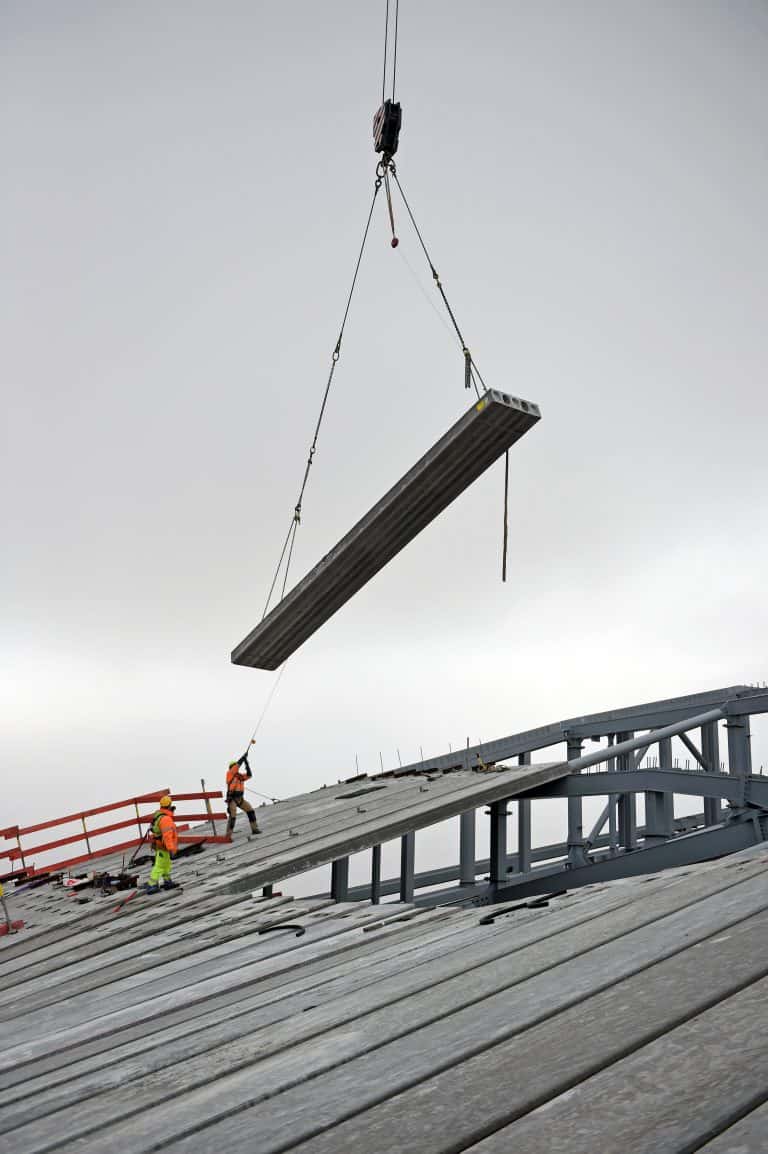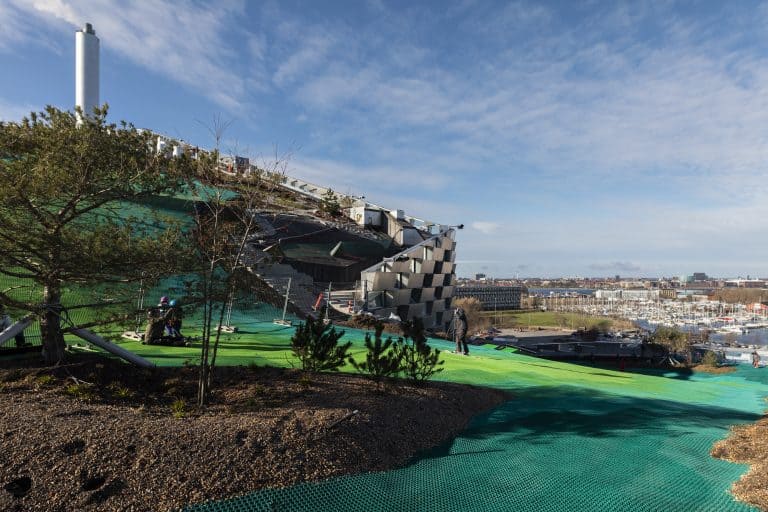Urban skiing on top of a waste management plant

Have you ever thought that it would be possible to create a cool and interactive landmark out of a waste management plant? It has been proven possible in the center of Copenhagen, the capital of Denmark, where urban resource handling and a waste-to-energy plant is welcomed by its citizens. It is because CopenHill, also known as Amager Bakke, is an urban recreation center and environmental education hub, where the demands of skiing, hiking and climbing enthusiasts are fulfilled all year round. As such a unique project, it has been appointed Industrial Building of the Year 2020 award.
Amager Ressource Center (ARC), the waste management plant, started its operations in 2017 and was opened to the public in 2019. The plant converts up to 450,000 tons of combustible waste into heat and electricity annually. Copenhagen has an ambitious goal of becoming the world’s first carbon neutral capital by 2025, and thus, the ARC is one of the steps taken towards fulfilling the goal.
What makes the project special is that the building was designed as a multi-purpose building, where also the public can come and enjoy their day by exploring the artificial ski slopes, a hiking trail and the world’s highest climbing wall of 85 meters. The ski slope is about 450 meters long and the steepest of its kind in the world. Likewise, there is a 500 meters long hiking trail and a lookout spot overlooking spectacular Copenhagen.
The facade of the building is made of stacked 1.2m tall and 3.3m wide aluminum bricks and glazed windows in-between, which let daylight into the process hall and administration space. The bricks also have another purpose, to create an illusion of a mountain to the otherwise flat country. In fact, the CopenHill was inspired by Swedish and Norwegian mountains.

Consolis Spaencom, a long-term Elematic customer, designed and delivered 1,700 sq. m. of precast walls and 21,000 sq. m. of hollow-core slabs to the project. One of the challenges was to manufacture hollow-core slabs with varying inclinations that would make the ski slope and hiking paths as challenging as possible. The challenge was overcome by using a 3D model and the BIM system, which was the key for ensuring that all precast elements assemble seamlessly throughout the construction project. The BIM model also enabled the steel supplier to know the exact location of the hollow-core slabs, and thus, they were able to conduct welding operations out of sequence at their factory rather than at the construction site.
Moreover, reinforced hollow-core slabs were chosen as the roofing material for the plant due to the high temperatures and pressure levels reached in the boilers and scrubbers. Series of high-level water tanks were also installed beneath the slabs to keep the plant’s internal temperature cool, thus enabling the public spaces on the roof. Structure-wise the increasing weight landing on the roof during snowy winters had to be taken into consideration during the planning phase.

To sum up, CopenHill has been referred to as a crystal clear example of hedonistic sustainability, which flows from the fact that a sustainable city is not only better for the environment, but also more enjoyable for its citizens. Thereby, the multifunctional building is another great example of the innovative use of precast concrete elements.

CopenHill / Amager Bakke in detail:
- Location: Copenhagen, Denmark
- Inaugurated: autumn 2019
- Size: 41,000 sq. m. (27,000 sq. m. for the ski slope)
- Developer: Amager Ressource Center (ARC)
- Construction Company: NCC Construction, Züblin and Babcock Wilcox Vølund A/S
- Structural Designer: Moe og Brødsgaard A/S and Ramboll Energy / Lüchinger+Meyer
- Architect: Bjarke Ingels Group (BIG)
- Landscape architect: SLA
- Precaster: Consolis Spaencom
- Precast elements: 1,700 sq. m. of walls and 21,000 sq. m. of hollow-core slabs
- Cost of the recreational facility: DKK 91.3 million crowns
Credits of the main image go to Max Mestour.